Access description:
STALLS
There are 22 stairs from the front door entrance down to side of Stalls row L & M
There are 24 stairs from the hall by BO down to front Stalls, side of row B & C
There are 15 stairs up from the back staircase of the Stalls
Row M has extra leg room as there is a walkway between row L & M
GRAND CIRCLE
There are 34 stairs from the disabled toilet up to the GC. Then 2 more steps per row. If you were to go to row J, at the back, it is an extra 23 stairs.
Total of stairs from ground level (RC level) to back of GC is 57.
ROYAL CIRCLE
There are no stairs to the side of front RC, low numbers. There's 2 steps up per row. E.g. 8 little stairs to row D
BOXES
Ramp to Box F, wheelchair access for 2 people. Door into box F is 71cm wide
Box B has 2 stairs down to it from the hall via BO. Wheelchair transferable only. Seats 3 people.
AISLE SEATS
Seat numbers 18 & 19 are aisles in all cases of Stalls & Royal Circle. 18 is left leg out to aisle. 19 is right leg out to aisle.
Back Stalls row M to X - seats 12 & 13 are also aisles.
In the Grand Circle aisles seats are on seats numbers 13 & 14 also numbers 24 & 25.
SEAT AND AUDITORIUM INFORMATION
STALLS
Rows U-X – the seats are under the overhang of the Royal Circle and patrons will miss top of the set and they are usually Price Band B but not classed as RVs.
Row M – Extra Leg Room.
Row E – the rake begins here.
ROYAL CIRCLE (STREET LEVEL)
Excellent Rake.
Boxes C,D (seat 3) and H,G ( seat 2)– Grand Circle Level – RV’s Side View.
Box B – Transfer WC (seats 3) – Side View.
Box F – Non Transfer WC (seats 2) – Side View.
A4 and 5 – WC Transfer Seats.
Row A – Leg Room Restriction 5ft 10inches and over it’s a tight squeeze. Fantastic view.
Row A33 – RV – Side View, End of Row.
Row N – Restricted Views – will miss the top of the set , front of the stage and are located at the back of the Royal Circle.
GRAND CIRCLE
Steep rake – quite high.
Row A5–33 – Safety Rail of about 2 inches will hit eye line if around 5ft 4inches.
Row C4, 13,24,25,34 and Row B4,13,24,25,34 – restricted views – hand rails down the sides and safety rail on Row A.
Sound Amplification: Infra-red system with 20 headsets and 15 neckloops. Collect from foyer sweet kiosk.
Guide Dogs: Guide dogs allowed in the auditorium, or theatre staff can look after them.
Disabled Access: Spaces for 4 wheelchairs in Boxes A and B (entrance approx. 73cm) which are down 3 steps off a corridor to the left of the box office. You will need help negotiating the steps. Transfer seating available to row A4 - 10 in the Royal Circle, the entrance to which is level from the foyer.
Toilets: Women’s up 4 steps from the foyer and a men’s beyond this, 2 steps down off the Circle bar. Further toilets at back of Stalls and Grand Circle levels.
Disabled Toilets: Adapted toilet adjacent to the Royal Circle and acessed through the door next to the Box Office, taking the first right followed by a sharp left.



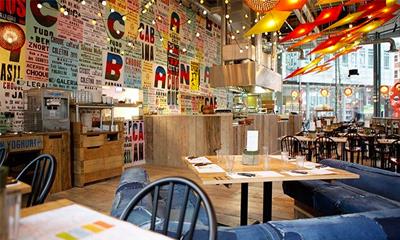
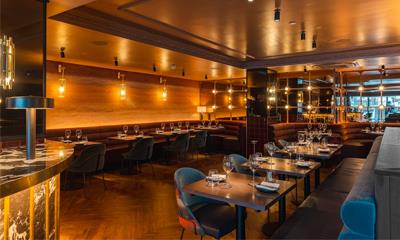
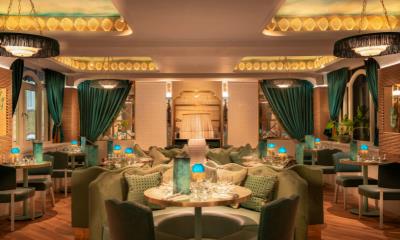
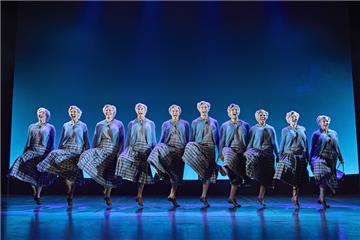
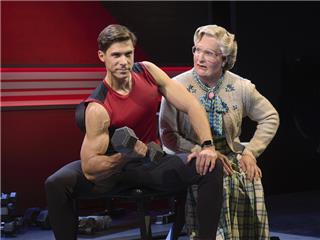
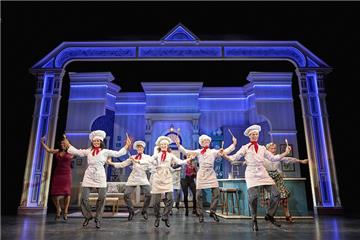
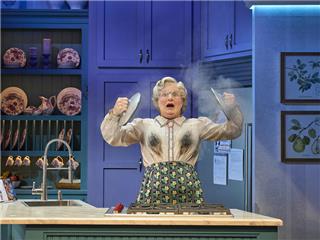
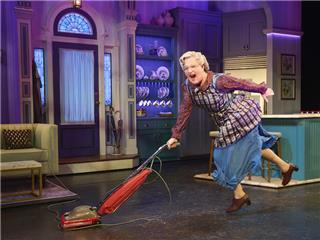
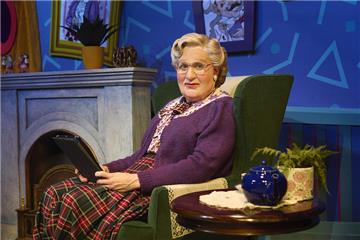
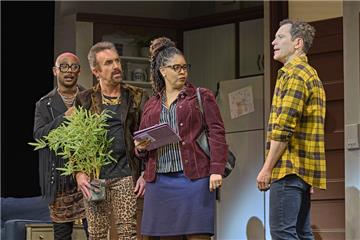
-52690394.jpg)



